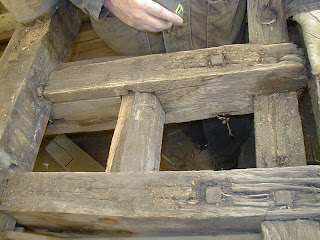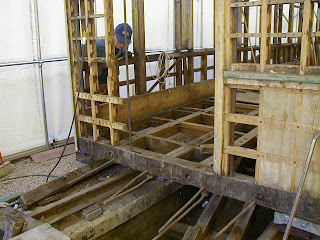But back to July.
The roof framing is shown from below and above in the photos above. The deteriorated members have been replaced, and appear lighter than the old ones. We have started to treat them with linseed oil, and eventually all of the framing will be coated with oil. We have had an ongoing discussion of nomenclature of these framing members regarding carlin/carline/carling vs. rafter. The Railway Car-Builder's Dictionary calls the upper longer pieces "carlines" and the shorter clerestory pieces "rafters." Anyone with other information on this is welcome to join the discussion.
The photo above shows the framing at the end of the car with the decking removed. Some new (lighter colored) rafters/carlins are visible.
Above is a view from the inside of the car end. It can be recalled from the earlier photos that there are storage cabinets at each car end under the center raised roof area. Craig has made a new frame for the cabinet at this end. Note the hole in the bottom center of the frame: this appparently is for a pull cord for an emergency warning or stop signal.
The vertical posts in the corner where the old icebox was located have been replaced. On the right, above, it can be seen where the post is (was) mortised into the sill that has rotted. There has been much discussion on the best way to remove and replace the sill, given the mortises and other fitting that must be done. More on this will be forthcoming.











































